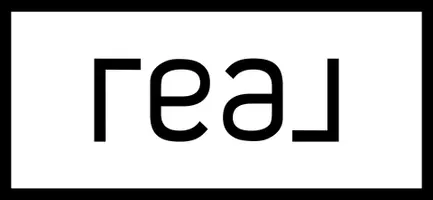3661 S Allston Paseo #7 Ontario, CA 91761
3 Beds
3 Baths
1,512 SqFt
UPDATED:
Key Details
Property Type Townhouse
Sub Type Townhouse
Listing Status Active
Purchase Type For Rent
Square Footage 1,512 sqft
MLS Listing ID TR25117500
Bedrooms 3
Full Baths 2
Half Baths 1
HOA Y/N Yes
Rental Info 12 Months
Year Built 2022
Lot Size 2,313 Sqft
Property Sub-Type Townhouse
Property Description
Location
State CA
County San Bernardino
Area 686 - Ontario
Rooms
Main Level Bedrooms 3
Interior
Interior Features All Bedrooms Up, Primary Suite, Walk-In Closet(s)
Heating Central
Cooling Central Air
Fireplaces Type None
Furnishings Unfurnished
Fireplace No
Laundry Washer Hookup, Electric Dryer Hookup
Exterior
Garage Spaces 2.0
Garage Description 2.0
Pool Community, Association
Community Features Dog Park, Sidewalks, Pool
Amenities Available Sport Court, Dog Park, Barbecue, Pool, Spa/Hot Tub
View Y/N Yes
Attached Garage Yes
Total Parking Spaces 2
Private Pool No
Building
Dwelling Type Multi Family
Story 2
Entry Level Two
Sewer Public Sewer
Water Public
Level or Stories Two
New Construction No
Schools
School District Chaffey Joint Union High
Others
Pets Allowed Breed Restrictions, Call
Senior Community No
Tax ID 0218087200000
Acceptable Financing Lease Option
Listing Terms Lease Option
Special Listing Condition Standard
Pets Allowed Breed Restrictions, Call






