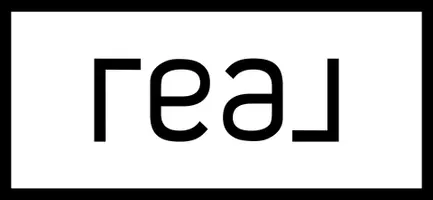7501 Palm AVE #103 Yucca Valley, CA 92284
2 Beds
2 Baths
1,248 SqFt
UPDATED:
Key Details
Property Type Manufactured Home
Listing Status Active
Purchase Type For Sale
Square Footage 1,248 sqft
Price per Sqft $49
MLS Listing ID JT25120328
Bedrooms 2
Full Baths 2
Construction Status Turnkey
HOA Y/N Yes
Year Built 1977
Property Description
Step inside and be greeted by a warm and open floor plan, complete with wood-paneled walls and classic built-in cabinetry that bring character and comfort to every corner. Whether you're a fan of retro charm or looking for a blank slate to modernize, this home offers the perfect foundation to make your vision a reality.
The spacious living room is bathed in natural light from multiple large windows, offering plenty of room for both relaxing and entertaining. The adjacent dining area easily accommodates a large table and connects seamlessly to the generously sized kitchen. Here you'll find clean appliances—including a gas cooktop, wall oven, and refrigerator—as well as ample counter space and solid wood cabinets for all your culinary needs.
Just off the kitchen, a convenient laundry room doubles as a hobby space with extra counters, cabinetry, and even a built-in desk. A brand new sliding glass door opens from the laundry area onto the covered side patio—perfect for enjoying the outdoors with privacy and shade.
The first bedroom is well-sized with a deep closet and easy access to a guest bathroom featuring a walk-in shower. The primary suite is a true retreat, complete with a spacious layout, oversized closet, and an en-suite bathroom that includes a large soaking tub, extra storage, and plenty of counter space.
This delightful home offers exceptional value, comfort, and potential in a peaceful senior community with well-kept grounds. Don't miss your chance to make it yours—schedule a tour today!
Location
State CA
County San Bernardino
Area Dc521 - Central West
Building/Complex Name Gates of Spain
Rooms
Other Rooms Storage
Interior
Interior Features Ceiling Fan(s), Pantry, Unfurnished, Wood Product Walls, All Bedrooms Down, Bedroom on Main Level, Main Level Primary, Primary Suite
Heating Central
Cooling Central Air
Flooring Carpet, Laminate
Fireplace No
Appliance Built-In Range, Double Oven, Electric Oven, Gas Cooktop, Microwave, Refrigerator, Dryer, Washer
Laundry Laundry Room
Exterior
Parking Features Attached Carport, Carport
Garage Spaces 2.0
Garage Description 2.0
Pool Association
Community Features Street Lights
Utilities Available Cable Available, Electricity Connected, Natural Gas Connected, Sewer Connected
View Y/N Yes
View Desert, Mountain(s)
Accessibility None
Porch Concrete, Covered, Front Porch
Attached Garage No
Total Parking Spaces 2
Private Pool No
Building
Lot Description 0-1 Unit/Acre, Corner Lot, Cul-De-Sac, Desert Back, Front Yard, Landscaped
Story 1
Sewer Public Sewer
Water Public
Additional Building Storage
Construction Status Turnkey
Schools
School District Yucca Valley
Others
Pets Allowed Call
Senior Community Yes
Tax ID 0587391010000
Acceptable Financing Cash
Listing Terms Cash
Special Listing Condition Standard
Pets Allowed Call






