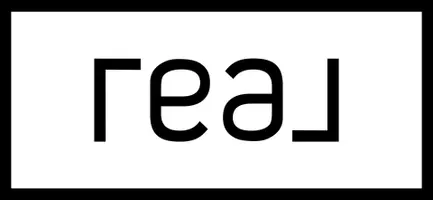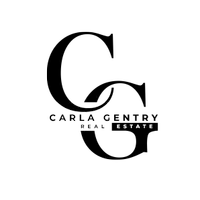
27255 Bernina DR Lake Arrowhead, CA 92352
3 Beds
3 Baths
1,638 SqFt
UPDATED:
Key Details
Property Type Single Family Home
Sub Type Single Family Residence
Listing Status Active
Purchase Type For Sale
Square Footage 1,638 sqft
Price per Sqft $366
Subdivision Arrowhead Woods (Awhw)
MLS Listing ID IG25154839
Bedrooms 3
Full Baths 3
HOA Y/N Yes
Year Built 1968
Lot Size 9,748 Sqft
Property Sub-Type Single Family Residence
Property Description
The thoughtfully designed, turnkey home features a completely renovated kitchen with zellige tile, butcher block countertops, stainless steel appliances, and a charming breakfast nook. Just off the living room, are two large sliding glass doors that open to a spacious, recently rebuilt deck nestled among the trees—perfect for entertaining or enjoying the serene mountain air.
The living room showcases a large, newly renovated fireplace with a new gas unit, hearth, and surround. All three bathrooms have been fully renovated, including the downstairs which is a full bath with brand-new fixtures. Dual primary suites upstairs boast vaulted ceilings and spacious layouts—ideal for both comfort and privacy.
Throughout the first floor, brand-new waterproof flooring adds durability and style, while modern conveniences like central A/C and an EV charger in the garage ensure ease of living. The home also offers ample storage and plenty of closets throughout, making it as functional as it is beautiful.
This home is 100% turnkey and will be sold fully furnished—which also includes lake equipment such as kayaks, paddle boards, and beach chairs—so you can start enjoying the Lake Arrowhead lifestyle immediately.
Location
State CA
County San Bernardino
Area 287A - Arrowhead Woods
Zoning LA/RS-14M
Rooms
Main Level Bedrooms 1
Interior
Interior Features Beamed Ceilings, Ceiling Fan(s), Cathedral Ceiling(s), Eat-in Kitchen, Bedroom on Main Level, Primary Suite
Heating Central
Cooling Central Air
Flooring Carpet, Laminate
Fireplaces Type Living Room
Fireplace Yes
Appliance Dishwasher, Gas Cooktop, Gas Oven, Gas Range, Microwave
Laundry In Garage
Exterior
Parking Features Concrete, Electric Vehicle Charging Station(s), Garage
Garage Spaces 2.0
Garage Description 2.0
Pool None
Community Features Mountainous
Utilities Available Electricity Connected, Natural Gas Connected, Sewer Connected, Water Connected
Amenities Available Other
View Y/N Yes
View Neighborhood, Trees/Woods
Roof Type Composition
Porch Deck
Total Parking Spaces 2
Private Pool No
Building
Lot Description 0-1 Unit/Acre, Sloped Down
Dwelling Type House
Story 2
Entry Level Two
Foundation Raised
Sewer Public Sewer
Water Public
Architectural Style Custom
Level or Stories Two
New Construction No
Schools
School District Rim Of The World
Others
HOA Name NA
Senior Community No
Tax ID 0333691090000
Acceptable Financing Cash, Cash to New Loan, Conventional
Listing Terms Cash, Cash to New Loan, Conventional
Special Listing Condition Standard

GET MORE INFORMATION







