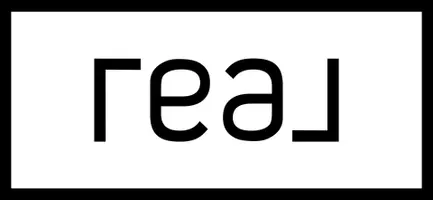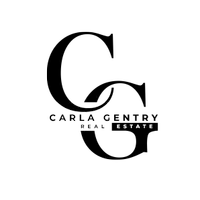
11068 Sweetgum Corona, CA 92883
5 Beds
3 Baths
3,650 SqFt
Open House
Sat Oct 11, 11:00am - 2:00pm
Sun Oct 12, 1:00pm - 4:00pm
UPDATED:
Key Details
Property Type Single Family Home
Sub Type Single Family Residence
Listing Status Active
Purchase Type For Sale
Square Footage 3,650 sqft
Price per Sqft $249
Subdivision Sycamore Creek
MLS Listing ID IG25231078
Bedrooms 5
Full Baths 3
Construction Status Turnkey
HOA Fees $85/mo
HOA Y/N Yes
Year Built 2004
Lot Size 5,662 Sqft
Property Sub-Type Single Family Residence
Property Description
The extra-spacious family room features a cozy fireplace, media niche, and sliding doors that open to the backyard. The kitchen is truly a showstopper, showcasing stylish cabinet hardware, a marble backsplash, built-in cooktop, double ovens, a large island with breakfast nook, and plenty of counter space for cooking and entertaining.
A downstairs bedroom and full bathroom offer convenience for guests, with the bath featuring quartz counters, matching cabinet hardware, a smart toilet, and a beautifully tiled shower. Upstairs, you'll find a generous loft and a huge primary suite with double-door entry, barn door, dual vanities, designer lighting, soaking tub, tiled walk-in shower, smart toilet and dual-entry walk-in closet. Three additional spacious bedrooms share another remodeled bathroom with dual sinks, smart toilet and a tiled shower. The upstairs laundry room includes cabinetry and a utility sink for added convenience.
The home is also equipped with a QuietCool whole house fan, perfect for efficiently cooling the home and reducing A/C usage.
The backyard is perfect for entertaining, complete with string lights, stamped concrete, a built-in BBQ, fire pit, and artificial turf for year-round greenery. The 3-car tandem garage offers plenty of space for vehicles or storage.
Enjoy all that the Sycamore Creek community has to offer—two parks, splash pad, baseball fields, dog park, skate park, walking and biking trails, clubhouse, pool, and spa—all within a highly rated school district and conveniently close to shopping and the 15 freeway.
Location
State CA
County Riverside
Area 248 - Corona
Rooms
Main Level Bedrooms 1
Interior
Interior Features Breakfast Area, Crown Molding, Separate/Formal Dining Room, Open Floorplan, Pantry, Quartz Counters, Bedroom on Main Level, Loft, Walk-In Pantry
Heating Central
Cooling Central Air, Whole House Fan
Flooring Laminate, Tile
Fireplaces Type Family Room
Fireplace Yes
Appliance Double Oven, Dishwasher, Gas Cooktop, Disposal
Laundry Inside, Laundry Room, Upper Level
Exterior
Parking Features Direct Access, Door-Single, Garage Faces Front, Garage
Garage Spaces 3.0
Garage Description 3.0
Pool Community, Private, Association
Community Features Biking, Curbs, Dog Park, Foothills, Hiking, Park, Street Lights, Sidewalks, Pool
Amenities Available Clubhouse, Horse Trails, Outdoor Cooking Area, Barbecue, Picnic Area, Playground, Pool, Recreation Room, Spa/Hot Tub
View Y/N Yes
View Mountain(s), Neighborhood
Roof Type Tile
Porch Concrete, Patio, Porch
Total Parking Spaces 3
Private Pool Yes
Building
Lot Description Back Yard, Close to Clubhouse, Front Yard, Landscaped
Dwelling Type House
Story 2
Entry Level Two
Sewer Public Sewer
Water Public
Level or Stories Two
New Construction No
Construction Status Turnkey
Schools
School District Corona-Norco Unified
Others
HOA Name Sycamore Creek
Senior Community No
Tax ID 290432022
Security Features 24 Hour Security
Acceptable Financing Cash, Conventional, FHA, VA Loan
Listing Terms Cash, Conventional, FHA, VA Loan
Special Listing Condition Standard

GET MORE INFORMATION







