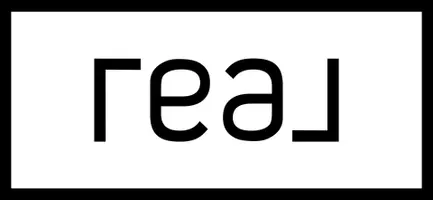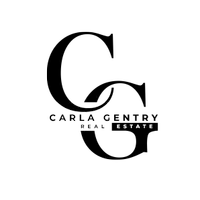
10495 Bridge Haven Apple Valley, CA 92308
2 Beds
2 Baths
1,205 SqFt
UPDATED:
Key Details
Property Type Single Family Home
Sub Type Single Family Residence
Listing Status Active
Purchase Type For Sale
Square Footage 1,205 sqft
Price per Sqft $282
Subdivision Solera
MLS Listing ID HD25257235
Bedrooms 2
Full Baths 2
Construction Status Turnkey
HOA Fees $262/mo
HOA Y/N Yes
Year Built 2006
Lot Size 4,129 Sqft
Property Sub-Type Single Family Residence
Property Description
This home won't last long—schedule your showing today and experience all that Del Webb living has to offer!
Location
State CA
County San Bernardino
Area Appv - Apple Valley
Rooms
Main Level Bedrooms 2
Interior
Interior Features Breakfast Bar, Breakfast Area, Ceiling Fan(s), Separate/Formal Dining Room, Open Floorplan, Solid Surface Counters, Primary Suite
Heating Central, Forced Air
Cooling Central Air
Flooring Tile, Wood
Fireplaces Type None
Fireplace No
Appliance Dishwasher, Disposal, Gas Range, Ice Maker, Microwave, Water To Refrigerator, Washer
Laundry Gas Dryer Hookup, Inside, Laundry Room
Exterior
Garage Spaces 2.0
Garage Description 2.0
Fence Block, Vinyl
Pool Heated, Indoor, In Ground, Lap, Association
Community Features Curbs, Golf, Street Lights, Suburban, Sidewalks, Gated
Amenities Available Bocce Court, Billiard Room, Clubhouse, Fitness Center, Maintenance Grounds, Meeting Room, Meeting/Banquet/Party Room, Outdoor Cooking Area, Pickleball, Pool, Pet Restrictions, Racquetball, Spa/Hot Tub
View Y/N Yes
View Neighborhood
Roof Type Tile
Porch Covered, Front Porch
Total Parking Spaces 2
Private Pool No
Building
Lot Description Close to Clubhouse, Drip Irrigation/Bubblers, Level, Rectangular Lot
Dwelling Type House
Story 1
Entry Level One
Sewer Public Sewer
Water Public
Architectural Style Modern, Patio Home
Level or Stories One
New Construction No
Construction Status Turnkey
Schools
School District Apple Valley Unified
Others
HOA Name Solera
Senior Community Yes
Tax ID 0434881380000
Security Features Carbon Monoxide Detector(s),Gated Community,Gated with Attendant,Smoke Detector(s)
Acceptable Financing Cash, Cash to New Loan, Conventional, FHA, Submit, VA Loan
Listing Terms Cash, Cash to New Loan, Conventional, FHA, Submit, VA Loan
Special Listing Condition Trust

GET MORE INFORMATION







