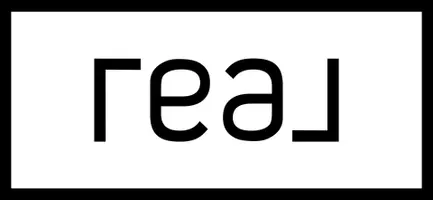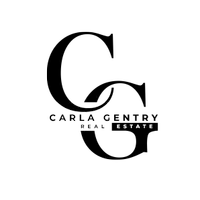$588,000
$583,900
0.7%For more information regarding the value of a property, please contact us for a free consultation.
31682 Olive Tree CT Winchester, CA 92596
4 Beds
3 Baths
1,977 SqFt
Key Details
Sold Price $588,000
Property Type Single Family Home
Sub Type Single Family Residence
Listing Status Sold
Purchase Type For Sale
Square Footage 1,977 sqft
Price per Sqft $297
Subdivision Dutch Village
MLS Listing ID SW23008241
Sold Date 02/17/23
Bedrooms 4
Full Baths 3
Construction Status Turnkey
HOA Fees $10/ann
HOA Y/N Yes
Year Built 2003
Lot Size 7,840 Sqft
Property Sub-Type Single Family Residence
Property Description
A Rare Find! Single Story.... located on a Cul-de-Sac . A highly wanted Floor Plan, 2 Master Suite Bedrooms! 4 spacious bedrooms, 3 bathrooms. Open, bright and a highly sought after lay-out. Family room is open to kitchen and your backyard patio, which makes entertaining for all family gatherings shine! Newer remodeled kitchen, includes cabinet upgrades, counter tops, and appliances..The kitchen has endless amount of cabinetry for storage. The backyard has a large covered patio area for your summer BBQ's. A private and larger backyard. Extra parking in your very own driveway, hard to find. You are only minutes away from the Temecula Winery's and walking distance to the award winning Schools. Hurry This One Is Not Going to Last!! A Must See...
Location
State CA
County Riverside
Area Srcar - Southwest Riverside County
Zoning R-1
Rooms
Main Level Bedrooms 4
Interior
Interior Features Ceiling Fan(s), Granite Counters, In-Law Floorplan, Open Floorplan, Multiple Primary Suites, Walk-In Closet(s)
Heating Central
Cooling Central Air
Flooring Carpet, See Remarks, Tile, Vinyl
Fireplaces Type Family Room, Gas
Fireplace Yes
Appliance Dishwasher, ENERGY STAR Qualified Appliances, Disposal, Gas Oven, Gas Range, Microwave, Self Cleaning Oven, Water Heater
Laundry Inside, Laundry Room
Exterior
Parking Features Driveway, Garage, On Street
Garage Spaces 2.0
Garage Description 2.0
Fence Block, Wood
Pool None
Community Features Street Lights, Sidewalks
Utilities Available Electricity Connected, Natural Gas Connected, Sewer Connected, Water Connected
Amenities Available Management
View Y/N Yes
View Neighborhood
Roof Type Tile
Porch Concrete, Covered, Wood
Total Parking Spaces 2
Private Pool No
Building
Lot Description Back Yard, Cul-De-Sac, Front Yard, Landscaped, Sprinklers Timer
Story 1
Entry Level One
Sewer Public Sewer
Water Public
Architectural Style Traditional
Level or Stories One
New Construction No
Construction Status Turnkey
Schools
School District Temecula Unified
Others
HOA Name Dutch Village
Senior Community No
Tax ID 963181042
Security Features Carbon Monoxide Detector(s),Smoke Detector(s)
Acceptable Financing Cash, Conventional, FHA, VA Loan
Listing Terms Cash, Conventional, FHA, VA Loan
Financing Conventional
Special Listing Condition Standard, Trust
Read Less
Want to know what your home might be worth? Contact us for a FREE valuation!

Our team is ready to help you sell your home for the highest possible price ASAP

Bought with Yvonne Smith First Team Real Estate, Tem
GET MORE INFORMATION







