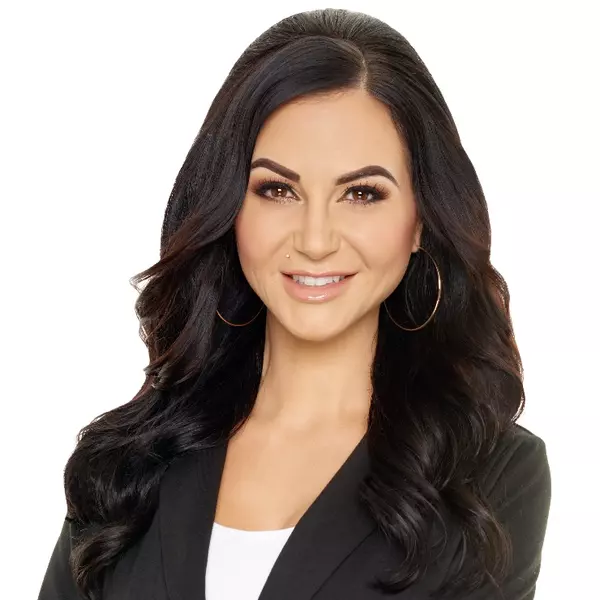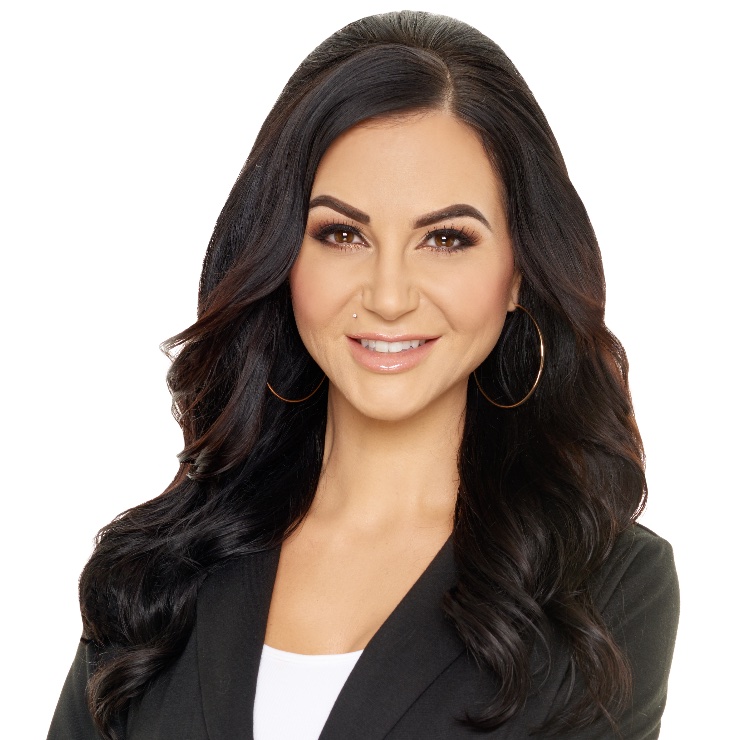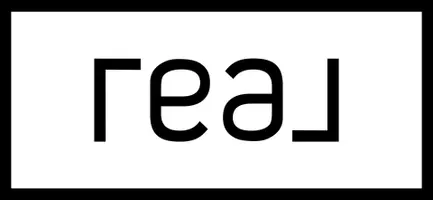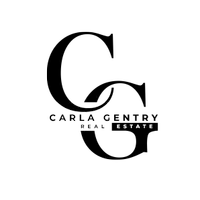$738,000
$729,000
1.2%For more information regarding the value of a property, please contact us for a free consultation.
31923 Corte De Pinos Winchester, CA 92596
4 Beds
4 Baths
2,822 SqFt
Key Details
Sold Price $738,000
Property Type Single Family Home
Sub Type Single Family Residence
Listing Status Sold
Purchase Type For Sale
Square Footage 2,822 sqft
Price per Sqft $261
Subdivision Dutch Village
MLS Listing ID SW22226472
Sold Date 02/27/23
Bedrooms 4
Full Baths 3
Half Baths 1
HOA Fees $10/ann
HOA Y/N Yes
Year Built 2005
Lot Size 7,840 Sqft
Property Sub-Type Single Family Residence
Property Description
LOW PROPERTY TAXES and located in the highly sought-after Temecula School District this clean, light, and bright turn-key pool home with a large backyard located close to shopping this home is perfect for merging families. This peaceful home has 4 bedrooms, a large, oversized loft, and 4 bathrooms this is the perfect home if you're looking for Two primary suites. As you lead to the front door you will find a private gated patio area.
Entering through the front door, and stepping into the entry you will be delighted to see a large family room with over 20-foot ceilings, a beautiful staircase, a fireplace, and an open to the kitchen. The kitchen has granite countertops, plenty of kitchen cabinets, generous countertop space, an island, and a window over the kitchen sink to enjoy the beauty of the pool and backyard. There is a Large dining room area off the kitchen to enjoy all your entertaining events. The primary bedroom is downstairs with a cozy fireplace, a seating area, and a sliding glass door leading out to the backyard and pool area. The primary Bathroom ensuite has a spa-like feel with a walk-in tile shower, two separate vanities, a large soaking tub for two, and a large walk-in closet. As you lead upstairs you will find an oversized loft that is perfect as a second family room or even convert to another bedroom. There are three additional bedrooms upstairs and two additional bathrooms upstairs. All the bedrooms are generous in size and one can be used as a primary bedroom as it also has its own ensuite bathroom. Stroll outside to find an entertainer's delight backyard with two big areas for entertaining, one area out of the family room is perfect for gardening with entertaining space, the pool area also has another entertaining space for all the gatherings you desire. The community is close to shopping, the freeway, and the wineries. Best of all this home has low property taxes and is in the Temecula school district. Don't miss out on this hard-to-find pool home with two primary suites. Make sure you watch the virtual tour.
Location
State CA
County Riverside
Area Srcar - Southwest Riverside County
Zoning SP ZONE
Rooms
Main Level Bedrooms 1
Interior
Interior Features Main Level Primary
Heating Central
Cooling Central Air
Fireplaces Type Living Room
Fireplace Yes
Laundry Inside, Laundry Room
Exterior
Garage Spaces 3.0
Garage Description 3.0
Pool In Ground, Private
Community Features Curbs, Park, Storm Drain(s), Street Lights, Suburban, Sidewalks
Amenities Available Call for Rules, Picnic Area, Playground
View Y/N Yes
View Hills
Total Parking Spaces 3
Private Pool Yes
Building
Lot Description Back Yard, Cul-De-Sac
Story 2
Entry Level Two
Sewer Public Sewer
Water Public
Level or Stories Two
New Construction No
Schools
Elementary Schools Susan La Vorgna
High Schools Chaparral
School District Temecula Unified
Others
HOA Name Dutch Village
Senior Community No
Tax ID 480261013
Acceptable Financing Submit
Listing Terms Submit
Financing VA
Special Listing Condition Standard
Read Less
Want to know what your home might be worth? Contact us for a FREE valuation!

Our team is ready to help you sell your home for the highest possible price ASAP

Bought with Goran Forss Team Forss Realty Group
GET MORE INFORMATION







