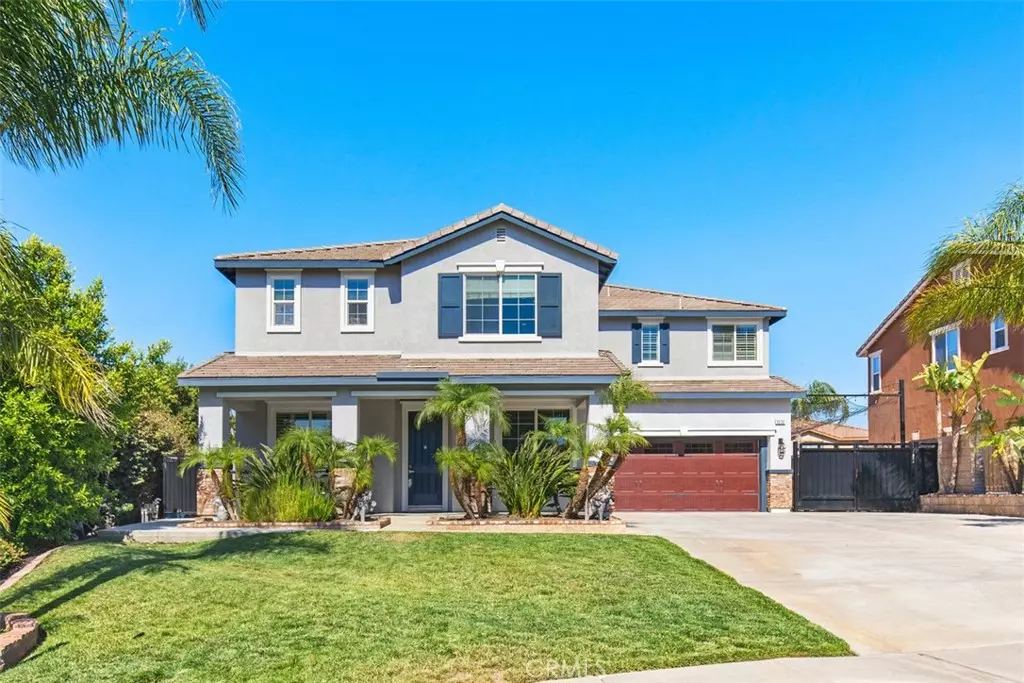$940,000
$939,999
For more information regarding the value of a property, please contact us for a free consultation.
9232 Grangehill DR Riverside, CA 92508
5 Beds
4 Baths
3,932 SqFt
Key Details
Sold Price $940,000
Property Type Single Family Home
Sub Type Single Family Residence
Listing Status Sold
Purchase Type For Sale
Square Footage 3,932 sqft
Price per Sqft $239
Subdivision Mission Ranch Master Association
MLS Listing ID OC23120139
Sold Date 08/16/23
Bedrooms 5
Full Baths 4
Construction Status Updated/Remodeled
HOA Fees $33/mo
HOA Y/N Yes
Year Built 2005
Lot Size 10,454 Sqft
Property Sub-Type Single Family Residence
Property Description
Experience the captivating charm of 9232 Grangehill Dr, situated in the highly sought-after Orangecrest neighborhood. This home effortlessly blends exceptional amenities with a modern aesthetic. As you step inside, you'll be greeted by refinished flooring, high ceilings, a spacious office/den, a full-size bathroom, formal living and dining rooms, and a generous family room adorned with a captivating stacked stone wall, fireplace, and surround sound wiring. Prepare to be mesmerized by the stunning kitchen, boasting a sizable island with white marble countertops, elegant white cabinets, and a tasteful artisan sky blue and grey glass backsplash. The breakfast nook area adds functionality and enhances the overall appeal of the space. This home seamlessly combines functionality, ample space, natural light, and a seamless flow throughout. Moving to the second floor, you'll discover a spacious loft area, perfect for studying and entertainment. With 4 bedrooms, 3 baths, an upstairs laundry room, and its proximity to top-rated Martin Luther King High School and Woodcrest Christian High School, this home caters perfectly to the needs of large families. The master suite offers a spacious haven, complete with a fireplace, separate vanities, a spa tub with jets, and an oversized dual entry walk-in closet, providing abundant storage space. Step outside into the fabulously designed entertainer's backyard, where you'll find a sparkling pool with a wet deck, jacuzzi, captivating water features, and exquisite indigo blue and iridescent glass tile, enhancing the ambiance of the space. Additionally, the outdoor gourmet BBQ kitchen and wetbar create the perfect setting for hosting gatherings and enjoying outdoor living. For car enthusiasts, the 3 car tandem garage is equipped with an EV charging station featuring a Tesla adapter. The side driveway offers RV parking and is fitted with a batting cage, catering to recreational activities and hobbies. In summary, 9232 Grangehill Dr is a truly remarkable home that caters perfectly to large families, combining charm, functionality, and an inviting outdoor space for all to enjoy.
Location
State CA
County Riverside
Area 252 - Riverside
Interior
Interior Features Breakfast Bar, Breakfast Area, Ceiling Fan(s), Separate/Formal Dining Room, High Ceilings, Stone Counters, Recessed Lighting, All Bedrooms Down, Jack and Jill Bath, Loft, Walk-In Closet(s)
Heating Central
Cooling Central Air, Dual
Fireplaces Type Family Room, Primary Bedroom
Fireplace Yes
Appliance Barbecue, Convection Oven, Dishwasher, Freezer, Disposal, Gas Range, Microwave, Refrigerator, Range Hood
Laundry Laundry Room, Upper Level
Exterior
Exterior Feature Barbecue
Parking Features Door-Single, Driveway Up Slope From Street, Garage, Garage Door Opener, Paved, RV Access/Parking, Tandem
Garage Spaces 3.0
Garage Description 3.0
Pool Heated, In Ground, Private, Salt Water
Community Features Curbs, Suburban, Sidewalks
Amenities Available Maintenance Grounds
View Y/N Yes
View Mountain(s)
Total Parking Spaces 3
Private Pool Yes
Building
Lot Description 0-1 Unit/Acre, Front Yard, Sprinklers In Front, Lawn, Landscaped
Story 2
Entry Level Two
Sewer Public Sewer
Water Public
Architectural Style Traditional
Level or Stories Two
New Construction No
Construction Status Updated/Remodeled
Schools
Elementary Schools Mark Twain
Middle Schools Miller
High Schools Martin Luther King
School District Riverside Unified
Others
HOA Name Mission Ranch Master Association
Senior Community No
Tax ID 266603007
Acceptable Financing Cash to New Loan
Listing Terms Cash to New Loan
Financing Conventional
Special Listing Condition Standard
Read Less
Want to know what your home might be worth? Contact us for a FREE valuation!

Our team is ready to help you sell your home for the highest possible price ASAP

Bought with Brandy Kelhi Oscar Tortola Group Real Estate Services
GET MORE INFORMATION







