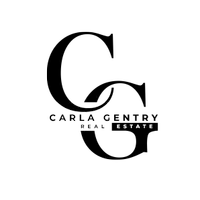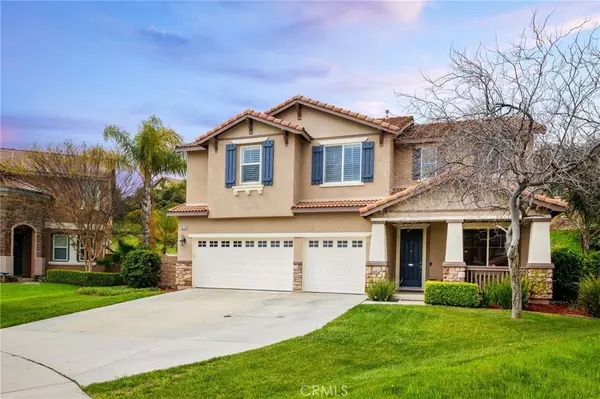$795,000
$799,999
0.6%For more information regarding the value of a property, please contact us for a free consultation.
18529 Alderbrook DR Riverside, CA 92508
4 Beds
3 Baths
3,242 SqFt
Key Details
Sold Price $795,000
Property Type Single Family Home
Sub Type Single Family Residence
Listing Status Sold
Purchase Type For Sale
Square Footage 3,242 sqft
Price per Sqft $245
Subdivision Mission Ranch Master Association
MLS Listing ID IV24075278
Sold Date 06/20/24
Bedrooms 4
Full Baths 3
HOA Fees $33/mo
HOA Y/N Yes
Year Built 2006
Lot Size 0.270 Acres
Property Sub-Type Single Family Residence
Property Description
Welcome to Alderbrook Drive! In the highly desirable family community of Orangecrest! This exquisite home at the end of the cul-de-sac, with the exterior paint about a year old, features 4 bedrooms all upstairs and 3 bathrooms with one downstairs. Upon entry you walk onto the Pergo White Oak Laminate floors to the spacious living room with lovely plantation shutters. Moving on to the open concept where the kitchen and cozy family room lie is perfect for entertaining. The kitchen offers granite countertops and stainless steel appliances. All appliances including Washer/Dryer will convey with home. The sliding doors in between has access to the quiet backyard with a new patio cover and an abundance of fruit trees! And built in platers to start your own garden. Upstairs you will find yourself in a HUGE loft to use as desired. All bedrooms and the owner's suite with a huge walk in closet, dual vanities and separate tub and shower. Conveniently located near schools, parks, shopping and dining. This is what you're looking for, so don't hesitate!
Location
State CA
County Riverside
Area 252 - Riverside
Interior
Interior Features Open Floorplan, Pantry, All Bedrooms Up, Loft, Walk-In Pantry, Walk-In Closet(s)
Heating Central
Cooling Central Air
Fireplaces Type Family Room
Fireplace Yes
Appliance Dishwasher, Range Hood, Water To Refrigerator
Laundry Laundry Room
Exterior
Parking Features Garage
Garage Spaces 3.0
Garage Description 3.0
Pool None
Community Features Curbs, Storm Drain(s), Street Lights, Sidewalks
Amenities Available Management
View Y/N Yes
View Mountain(s)
Total Parking Spaces 3
Private Pool No
Building
Lot Description Cul-De-Sac, Lawn, Landscaped
Story 2
Entry Level Two
Sewer Public Sewer
Water Public
Level or Stories Two
New Construction No
Schools
School District Riverside Unified
Others
HOA Name Mission Ranch Master Association
Senior Community No
Tax ID 266612008
Acceptable Financing Submit
Listing Terms Submit
Financing Conventional
Special Listing Condition Standard
Read Less
Want to know what your home might be worth? Contact us for a FREE valuation!

Our team is ready to help you sell your home for the highest possible price ASAP

Bought with Avneet Singh WERE Real Estate
GET MORE INFORMATION







